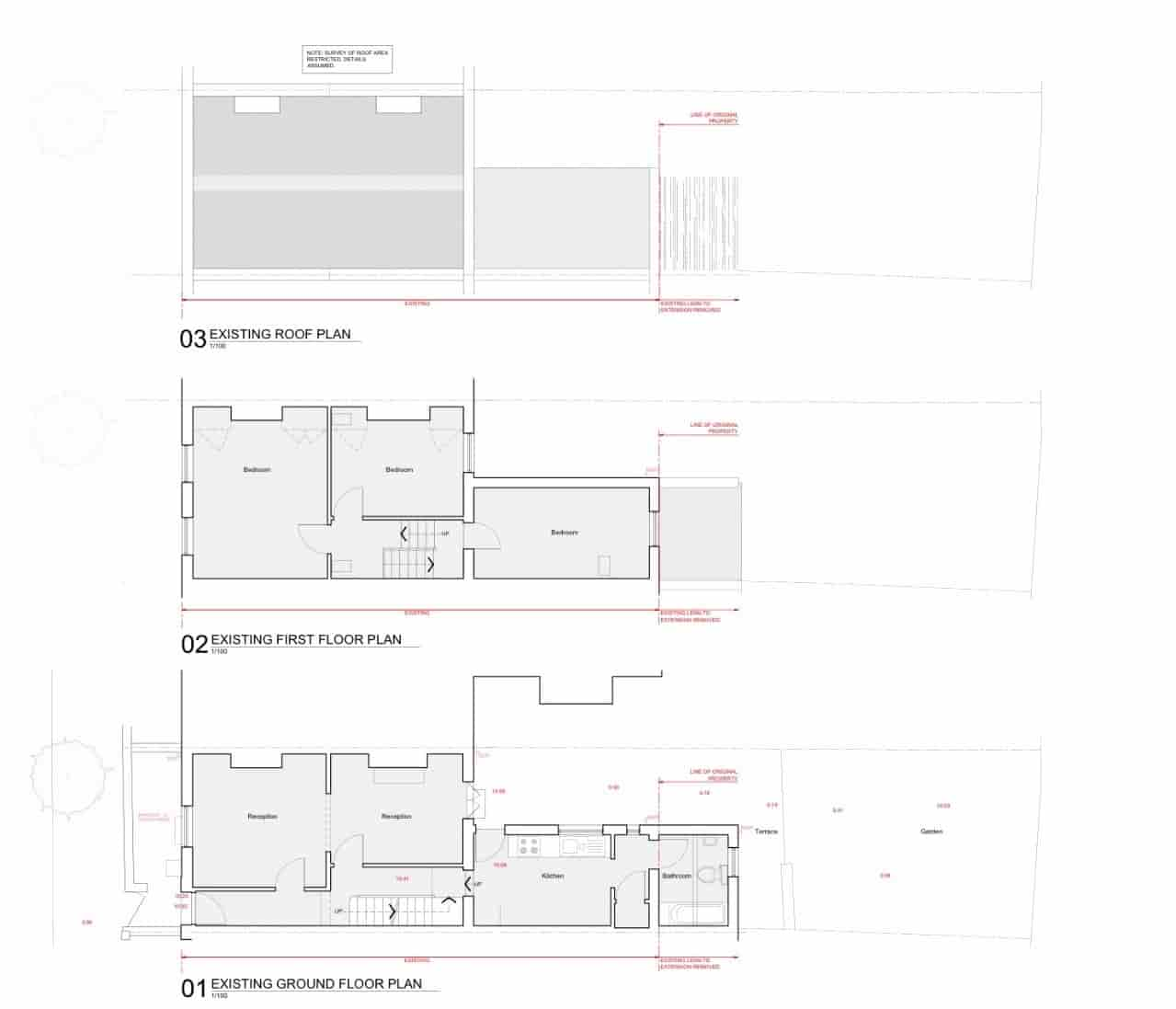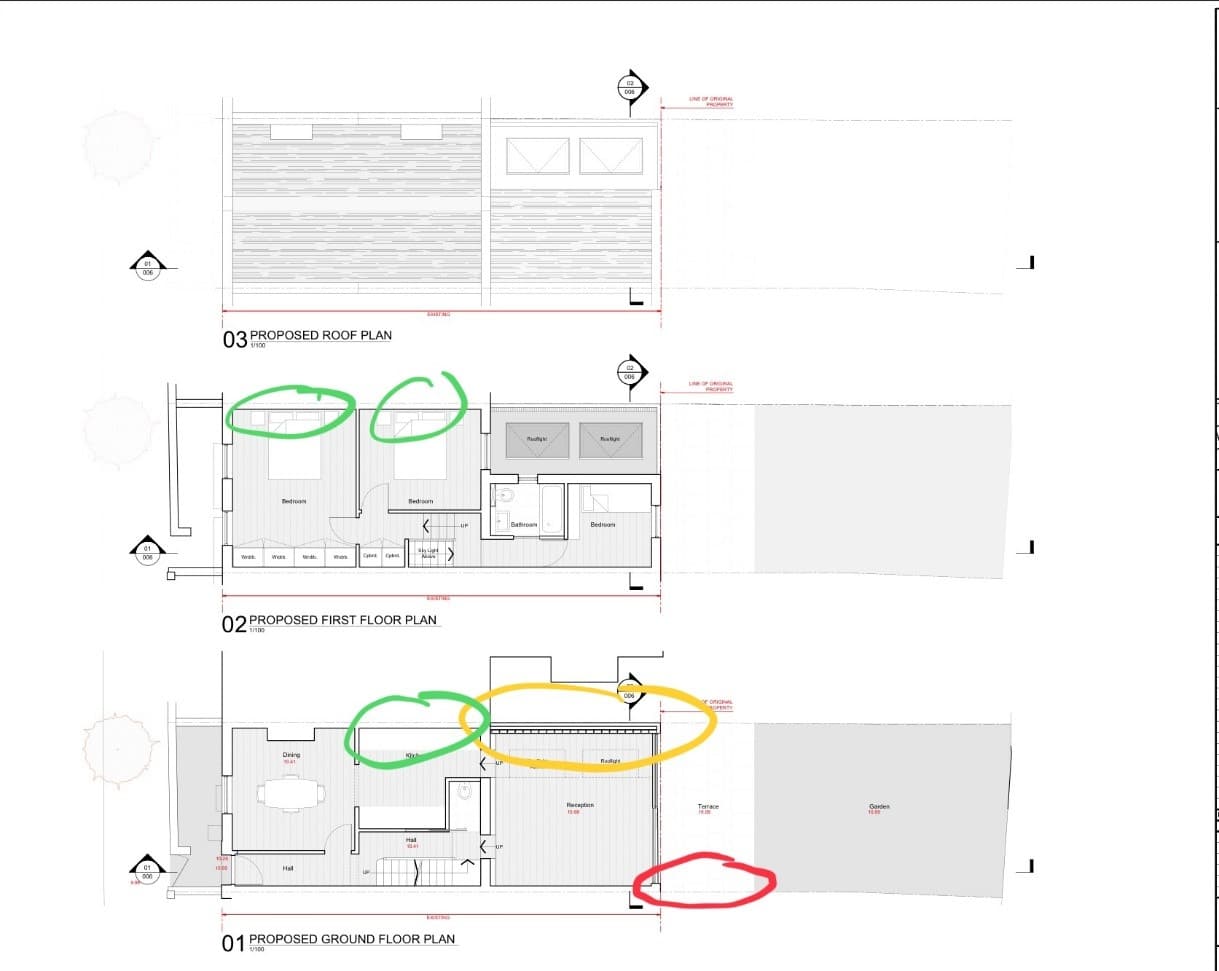Preparing Party Wall Notices for a Rear Extension
Tuesday, 22nd January 2019
Case Studies | Party Walls
As a recent graduate and Assistant Surveyor, a large part of my training was party wall related. As part of that training I spent time assisting the team that deal with new enquiries in sending fee proposals and liaising with owners. I thought it might be helpful to work through an example relating to a rear extension.
When preparing a fee proposal, the first step is to establish what works are proposed, which sections of the Act will be invoked and which notices should therefore be served.
When reviewing drawings it is important to first establish where the adjoining properties are in relation to the subject property – we can do this on the Land Registry website which also confirms whether there are long leaseholders as well as a freeholder. Once this has been established a review of the architectural drawings should tell us which sections of the Act the works are notifiable under.

Existing Plans

Proposed Plans
Above you can see above, there are various changes between the ‘existing’ and ‘proposed’ floor plans.
Before the new extension can be built the rear lean-to, circled in red, will need to be demolished; this is covered by sections 2(2)(g) of the Act as it involves cutting away from the party wall and 2(2)(n) as in the process the party wall will be exposed to the elements.
The existing rear extension, circled in yellow, is being widened to the boundary; this will be notifiable under both section 1(5) and section 6(1) of the Act – the former to cover the new wall at the boundary and the latter as the foundations are within 3.00m and likely to be deeper than those to the adjoining structure.
Finally, although unrelated to the rear extension, I noted some of the chimney breasts, circled in green, are being cut away from the party wall.
To understand how to turn these details into notices we need to be aware what details must be included for those notices to be valid. Under both section 1 and section 3 (which relates to section 2 notices) the notices must include:
- The name and address of the building owner(s)
- The name and address of the adjoining owner(s)
- The nature and particulars of the proposed works
- The proposed start date
For section 6 works the notices need to include the above but also be accompanied by plans and sections showing the site and depth of the proposed foundations. You also need to state whether you intend to use special (reinforced) foundations on the adjoining owner’s land and whether or not you propose to underpin any part of the adjoining owner’s structure.
Notices are generally served on the adjoining owners via post although they can be handed to a person on the premises or, if it is an empty property, addressed to ‘The Owners’ and attached to a conspicuous part of the premises.
If you would like advice on preparing and serving party wall notices you are welcome to contact us on 020 7183 2578 or via email
