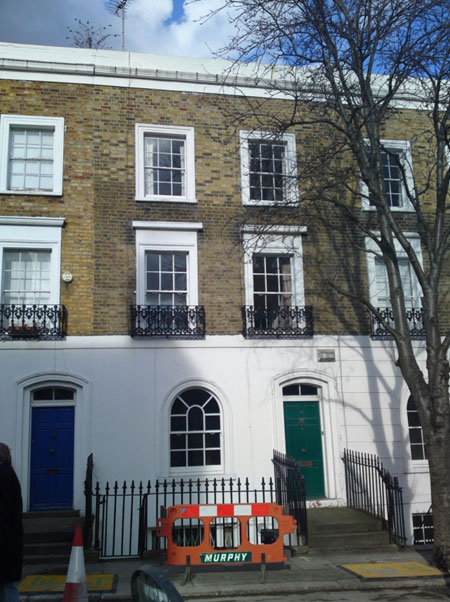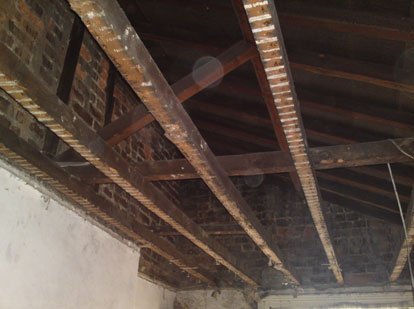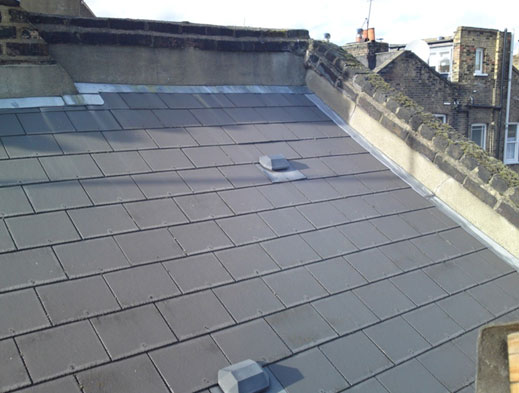Inverted Pitched Roofs – Common Defects
Friday, 28th June 2013
Surveying
In this post we will be looking at roofs. I thought I would start with a riddle, what is one of the most common types of roof in London, but is rarely seen? The roof type in question has a number of different names, including ‘inverted pitch roof’, ‘butterfly roof’ and even ‘London Roof’. It is, as one of its names suggests, a pitched roof, but it generally cannot be seen from ground level as it is concealed behind a parapet wall.
 The photograph on the right shows a typical mid-Victorian terraced house with a ‘London’ roof. None of the roof can be seen from the front of the building as the roof is completely hidden behind a brick parapet wall with a rendered cornice at the top of it.
The photograph on the right shows a typical mid-Victorian terraced house with a ‘London’ roof. None of the roof can be seen from the front of the building as the roof is completely hidden behind a brick parapet wall with a rendered cornice at the top of it.
The main problem with a roof of this type is the concept of ‘out of sight, out of mind’. The roof generally gets ignored until something goes wrong and it leaks. By this stage quite a bit of damage could have occurred to the property resulting in an expensive repair bill.
Surveyors will always be aware of the potential problems associated with this type of roof when carrying out Building Surveys and Homebuyer Reports, but one of the problems that they face is actually being able to see enough of the roof to be able to comment on its condition.
Often there will be a loft hatch in the ceiling of the top floor landing which will give access to the roof void and this will often give a good indication of the condition of the roof structure and its coverings. Occasionally there is even a hatch in the roof slope that gives access to the external surfaces of the roof. If there is no access hatch it is a good idea to have one installed as this makes routine inspection and maintenance of the roof relatively easy.
 The photograph to the left shows the construction of a typical ‘London Roof’. You will note that the ceiling has been removed so that you can get a better idea of how the roof is built. We were standing at the front of the building looking towards the rear wall.
The photograph to the left shows the construction of a typical ‘London Roof’. You will note that the ceiling has been removed so that you can get a better idea of how the roof is built. We were standing at the front of the building looking towards the rear wall.
This photograph shows the left-hand side of the roof. The high point is at the left-hand party wall and the roof slopes down towards the middle of the house. The right-hand side of the roof is a mirror image of the left-hand side. This gives rise to one of the alternative names of ‘Butterfly Roof’ as the two slopes of the roof resemble the wings of a butterfly.
The basic shape of the roof creates a potential problem. The two halves of the roof slope into the centre of the building and this means that rainwater also drains from the roof slopes into the centre of the building. The rainwater is collected in a central valley gutter which runs from the front to the back of the building and then usually into a rainwater pipe on the rear.
The valley gutter generally cannot be seen from ground level and if it becomes blocked this is usually not apparent until it starts leaking. The valley gutters to these roofs were originally lined with lead; this will often have perished over the years and temporary repairs will possibly have been carried out. Valley gutters are often lined with felt or even painted with bitumen to stop them leaking, as a proper repair or replacement using lead is now quite expensive. Patch repairs are generally a false economy, however, as a leaking valley gutter can cause serious rot to the roof timbers which in turn can lead to major structural repairs.
The majority of these roofs were originally covered with natural slates. These were originally fixed with iron nails and, as was normal in the Georgian and Victorian period, there was no underfelt. The slates have a relatively long life span, but the iron nails eventually corrode and this means that the slates will slip out of place and allow rainwater to penetrate into the roof space.
In the short-term if there are only a few loose slates these can be re-fixed using metal clips known as ‘tingles’, but in the longer term the only permanent solution will be to renew the roof coverings.
Many original ‘London’ roofs have been recovered using modern concrete interlocking tiles. These are generally much cheaper than traditional slates, but they do have the disadvantage of being much heavier. This can cause serious problems unless the roof timbers are strengthend to cope with the additional weight. It is generally preferable to recover ‘London’ roofs using either traditional natural slates or modern artificial slates. When the roof is being recovered it’s an ideal time to install an access hatch.
 The photograph to the left shows a typical ‘London ‘roof that has been recovered using modern artificial slates.
The photograph to the left shows a typical ‘London ‘roof that has been recovered using modern artificial slates.
You can tell that they are artificial slates as there is a little metal clip on the bottom of each slate.
You will also note the lead flashings where the slates meet the parapet walls.
The two little ‘mushroom-like’ fittings on the roofs are to provide ventilation to the roof space and prevent condensation building up within the roof void.
As I have mentioned flashings I will deal with these in a bit more detail. One of the main points of weakness in any roof is the point where the roof coverings join the external walls. The best solution will always be a lead flashing as lead is impervious and has a relatively long life span. The disadvantage is that lead is now very expensive and the work needs to be carried out by an experienced tradesperson.
On many older roofs you will see a cement fillet where the roof coverings join the party walls or parapet walls. This is generally a poor solution that will have a limited life span. It is, however, seen quite often as it is cheap and requires little skill to install. The main problem is that a cement fillet will not be totally waterproof and it will eventually crack. This will allow water to penetrate into the roof timbers and could cause substantial damage if the leak is not detected for some time.
