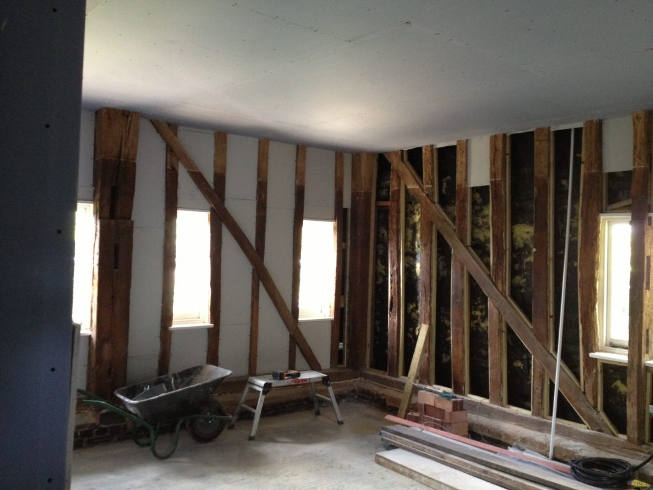Essex Barn Renovation – Insulation
Saturday, 3rd August 2013
Case Studies | Miscellaneous | Surveying
We’re now a little over halfway through phase 1 of our barn refurbishment. The structure of the barn is long and narrow so it divides quite neatly in to 2 parts with a sound and dust proof screen in the middle. Phase 1, the smaller half of the barn, is programmed to take 9 weeks following which we swap halves with the builders and work continues for a further 14 weeks.
Doing the work in 2 phases has been a challenge for the builders, particularly in regards to the services, and it has added a few thousand pounds to the costs but it avoids us having to decamp to a rental property for 6 months and means that we’re on hand to pick up on any issues quickly.
The first couple of weeks were spent stripping out phase 1 but since then we’ve enjoyed seeing the new partitions and floors go in and getting a feel for the new layout.

In this post I wanted to write a little about the difficulties of insulating a timber framed structure such as a barn.
When the barn was converted in the mid-eighties rolls of mineral fibre (the horrible itchy stuff) were inserted in to the external wall voids (between the cladding and the plasterboard) and roof space.
As the wall voids are only around 100mm wide the effect was negligible; or it certainly seemed that way through most of the winter when we regularly had the central heating as well as 4 portable electric heaters going all day.
The ideal method of insulating a barn is to strip off all of the cladding and the roof covering and place the insulation on the outside. That way you can make it as thick as you want, there are no cold spots and most of the lovely old timbers are visible from the interior. The drawback of that method is that it’s very expensive.
We decided upon a halfway house; as we’re converting the remainder of the roof space we’re stripping off the roof covering (which started last week, just as the rain arrived!) but we’re going to keep the external wall cladding in place and insulate between the timbers again.
Once the roof has been stripped off it will be close boarded with pre-painted timbers, flattened out with firring pieces and then covered with insulation before the tiles go back on. The architect had originally specified 50mm Celotex FR5000 insulation but after some discussion with the Building Inspector that was changed to 25mm Celotex FR5000 combined with a layer of Tri‐Iso Super 10 multi‐foil insulation to achieve a better ‘U’ value.
The wall insulation has also been changed as the job has progressed. We’d originally chosen a spray foam insulation so that every bit of the void would be filled but the builders had some practical concerns. Every one of the timbers would have to have been masked off in advance and there probably would have been some cutting back prior to plasterboarding.
Instead we’re going to go with a form of blown Rockwool mineral fibre. This makes life easier for the builders in that they can complete the services and plasterboard before the insulation is blown in to the cavity through a 25mm hole.
As the existing solid floor has been dug up to make room for the underfloor heating we will also be adding a 50mm layer of FF4000 Celotex insulation below the new screed.
Approximately 75% of the windows were changed to timber framed double glazed units about 5 years ago and we will be changing the remainder as part of the current works.
With new or improved insulation to the roof, walls, floor and windows we’re looking forward to spending many winters in the completed barn without receiving any more of the eye watering oil and electricity bills that arrived last spring.
