Building Defects – Dampness Part 1
Tuesday, 7th June 2011
Surveying
When we carry out either a Building Survey or a Homebuyer Report one of the first things that the client usually wants to know is whether or not there is any dampness in the property. The inspection of the property will focus quite heavily on this particular aspect as prolonged exposure to damp conditions can cause considerable damage to the fabric of a property and can be difficult and expensive to eradicate.
In this post we will talk in general terms about dampness in buildings and the potential causes and we will, hopefully, go on in future to look at more specific damp problems and their remedies.
Dampness in buildings can arise from a number of sources and it is important to trace the cause of the problem before deciding what repairs are required. The most common causes of dampness are likely to be:-
- Penetrating dampness – Moisture entering the building from the outside due to a defect in the structure, such as a leaking roof, flashing or rainwater pipe.
- Rising Dampness – Moisture from the ground rising up the external walls due to the damp-proof course being absent or defective.
- Leaks on Services – Leaks from tanks, pipes, sanitary fittings or drains that are causing dampness to the fabric of the building.
- Condensation – Moisture from warm air inside the building condensing on cold surfaces, such as glazing, window frames, walls etc.
The surveyor will carry out a visual inspection and will also take electronic moisture meter readings where possible to establish whether the property is suffering from dampness or not. Sometimes an area that looks damp may actually prove to be dry when tested with a moisture meter and this could mean that a previous problem has now been resolved. Conversely, an area that appears dry is sometimes found to be damp when tested. There could be a number of reasons for this, but it could well be that superficial repairs or decorations have been carried out without tackling the underlying problem.
The initial inspection and testing will alert the surveyor to a potential damp problem, but it is not a complete diagnosis. In surveying parlance the surveyor should then ‘follow the trail’ to establish the likely source of the problem. Some problems are fairly obvious, whilst others may be much more obscure. We can probably best illustrate this by photographs of actual damp problems.
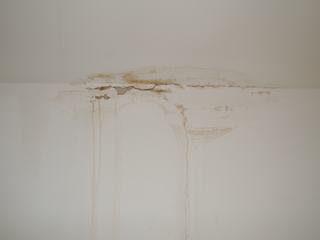 The photograph to the right is an example of a fairly obvious defect. The damp staining was at the junction of the ceiling and wall in a top floor flat, immediately underneath a parapet gutter. Parapet (box) gutters are notorious for blockages and leaks and, in view of the location, there was really only one possible source for the dampness. When we tested the area with a moisture meter it was dry. Further enquiries established that the gutter had been repaired, but that the plasterwork and decorations had not yet been made good.
The photograph to the right is an example of a fairly obvious defect. The damp staining was at the junction of the ceiling and wall in a top floor flat, immediately underneath a parapet gutter. Parapet (box) gutters are notorious for blockages and leaks and, in view of the location, there was really only one possible source for the dampness. When we tested the area with a moisture meter it was dry. Further enquiries established that the gutter had been repaired, but that the plasterwork and decorations had not yet been made good.
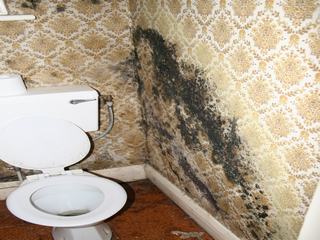
The next photograph shows severe dampness to the walls of a ground floor toilet in a 1950’s semi-detached house. The dampness in this case could have been due to a number of causes. As this was an external wall at ground floor level it could have been rising or penetrating dampness, and as it was a w.c. compartment, a pluming or drainage leak was also a possibility.
The dampness was particularly severe and significant rot was present to the skirtings and the floor timbers adjacent to the w.c. The extent of the dampness meant that it was unlikely to be rising or penetrating damp and a plumbing leak seemed to be a much more likely cause. There was an old lead pipe partly buried in the wall and this seemed to be the most likely culprit. In this particular case the surveyor would have recommended further investigations to establish the presence of the leak and the extent of the damage to the floor timbers.
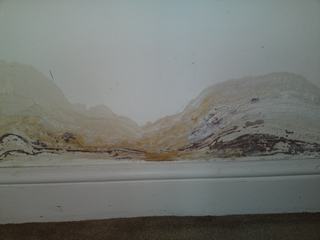 The photograph to the right shows quite significant dampness at the bottom of a wall. There is a classic ‘tide mark’ on the wall and evidence of efflorescence (salt deposits on the surface of the plaster).
The photograph to the right shows quite significant dampness at the bottom of a wall. There is a classic ‘tide mark’ on the wall and evidence of efflorescence (salt deposits on the surface of the plaster).
The first option would be to consider that this was indicative of rising dampness but, as I mentioned above, the surveyor needs to ‘follow the trail’ before making a diagnosis.
This was, in fact, an internal wall built on a concrete floor slab. The concrete floor slab had become saturated by an earlier leak and the moisture hade migrated from the slab into the partition. This illustrates why it is important to establish the source of the moisture as treating rising dampness would not be the correct solution if a leak was actually the cause of the problem. If the surveyor had only taken moisture readings on the partition he probably would not have identified the real problem, but by ‘following the trail’ and finding high moisture levels in the floor slab it was possible to establish that this was much more likely to be the result of a leak.
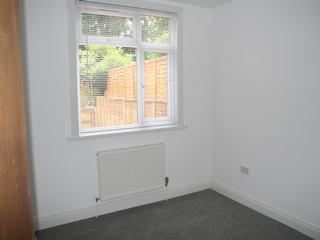 The next photograph shows a case that did prove to be rising dampness. As you will see from the photograph, there does not actually appear to be a problem at all!
The next photograph shows a case that did prove to be rising dampness. As you will see from the photograph, there does not actually appear to be a problem at all!
This was a ground floor flat that had recently been renovated and redecorated. On the surface everything looked alright, but when the surveyor took moisture meter readings dampness was recorded to all of the external walls just above skirting level. The readings were moderate to high and were at a consistent level around all of the external walls. In this case rising dampness was the most likely cause of the problem. The flat had been recently decorated, but the underlying damp problem had not been dealt with.
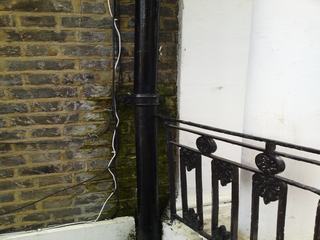 The final photograph is a fairly classic example of penetrating dampness. The property in question was a Grade II listed building built in the early 1800’s.
The final photograph is a fairly classic example of penetrating dampness. The property in question was a Grade II listed building built in the early 1800’s.
The cast iron rainwater pipe is on the front wall and takes rainwater from the porch roof. The surveyor arrived during a heavy downpour and was able to see that the pipe was blocked and that water was cascading down the front wall. However, even if he had inspected on a dry day he would have seen the staining on the brickwork and concluded that there was a significant damp problem in this area. If this is left unrepaired the water will eventually penetrate to the interior of the building and damage the plaster and decorations.
In the next post we will concentrate specifically on rising dampness including the causes and possible remedies.
Until then, if you have any further queries please contact us either by email or by phone on 020 8360 7615.
